Once we bought our home we knew we had months of work ahead of us. We’d have to sand the floors, spackle and paint the walls, redo the kitchen, redo the bathroom, and rethink our furniture for the space. Most importantly we’d need to have a vision for what we wanted to achieve. Anouk had previously worked with an interior designer in our old condo. For the purpose of this post, we will call this designer G (since I didn’t ask permission to use a real name).
The Old Condo
The best thing about working with G is that they not only act as the designer but also as project manager / director, bringing their own team in for all work that needs to be done. It means a single point of contact for the entirety of the project which simplifies the process immensely.
I wanted to share the wonderful work Anouk and G did in making our previous house a home. I had no hand in the design of the old condo, it was all Anouk.
I do take credit, however, for building the furniture.
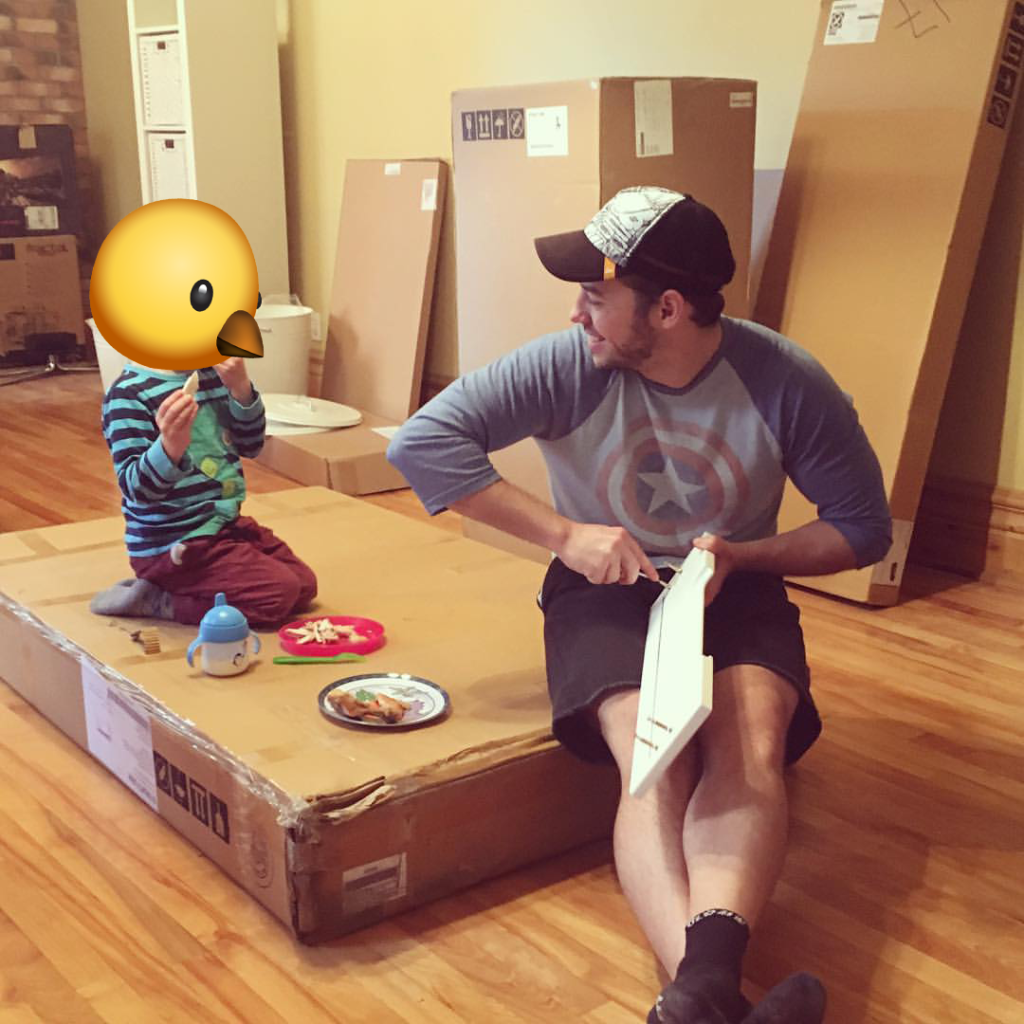
Living Room
Anouk made some decisions that I thought would turn out poorly, but wound up amazing. Painting this faux-brick wall white for instance, I didn’t think could work but it looks so much better!
Kaspers Room
Kaspers room was previously a walk in closet. I don’t have amazing photos of it but you’ll get the idea. We eventually changed it to a space theme (with the bed covers, some decals and lights under the top bunk).
Later leaning on the space theme.
Master Bedroom
G had cheap and creative ways to solve storage and use space. The previous owner of this condo was a dancer who held classes in the bedroom. The bed you see in the images below folded up into the wall so the space could be used for dancing. In the new design you can see how the space was broken up with a half wall (to allow for a ‘mini’ office) and IKEA cupboards were used for our closets.
Facing the window.
Design in the New Condo
Eager to work with G again, we reached out to G but their timeline didn’t work for us. They’d start much later than we’d hoped and we wanted to avoid doubling up on mortgage with rental costs for too long.
We began to look for other solutions. Anouk found designer Buk & Nola that suited our tastes but unfortunately didn’t handle project management like G. So we started booking contractors to sand floors, spackle and paint walls, replace mouldings, redo kitchen/bathroom, install cabling, air conditioning, …
It started becoming very stressful trying to organize this project in the middle of a pandemic while working full time, teaching and entertaining a bored 7 year old, and dealing with never-ending issues trying to sell our old place.
Luckily, we found a way to simplify things.
To be continued…

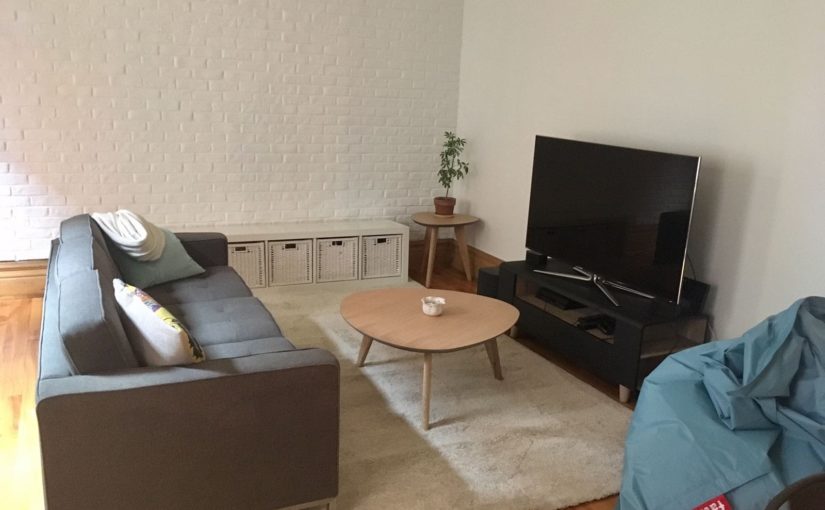
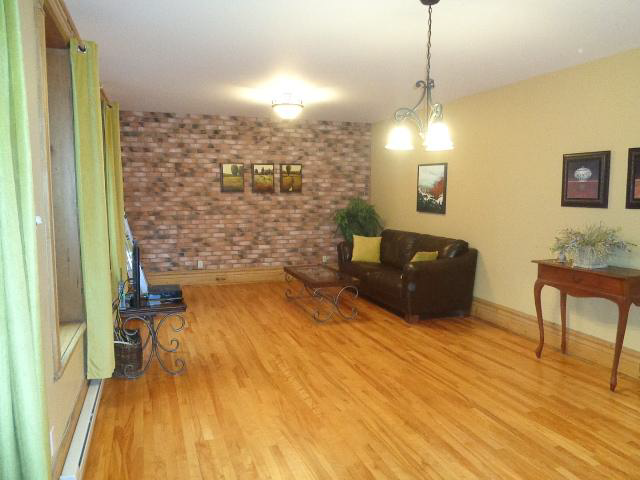
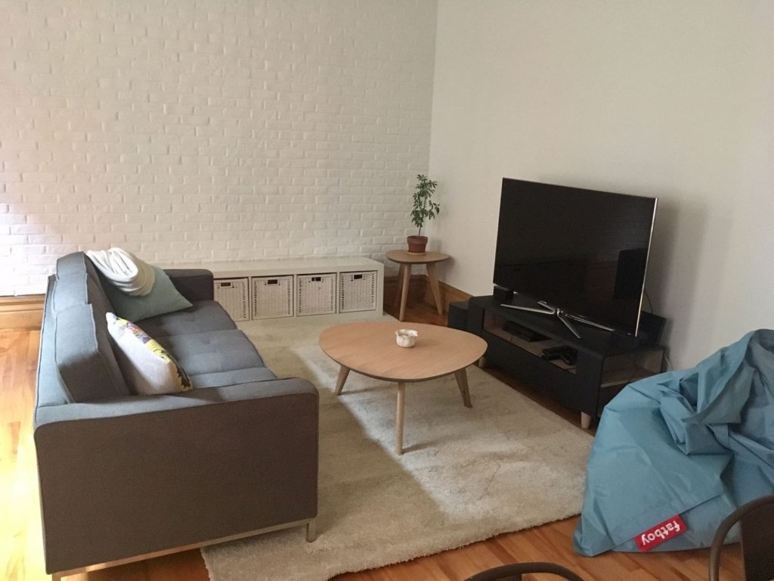
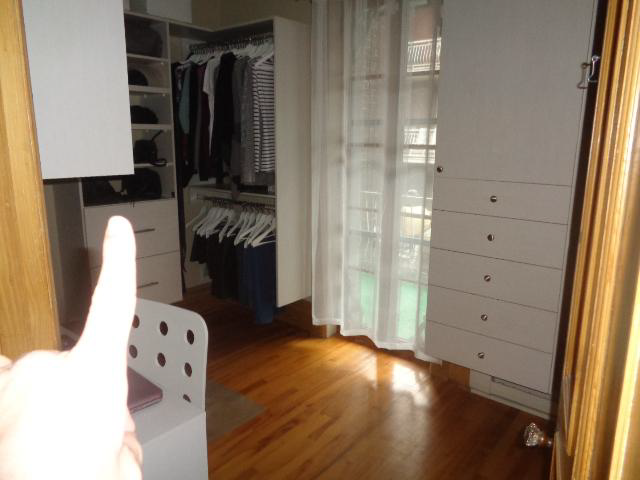
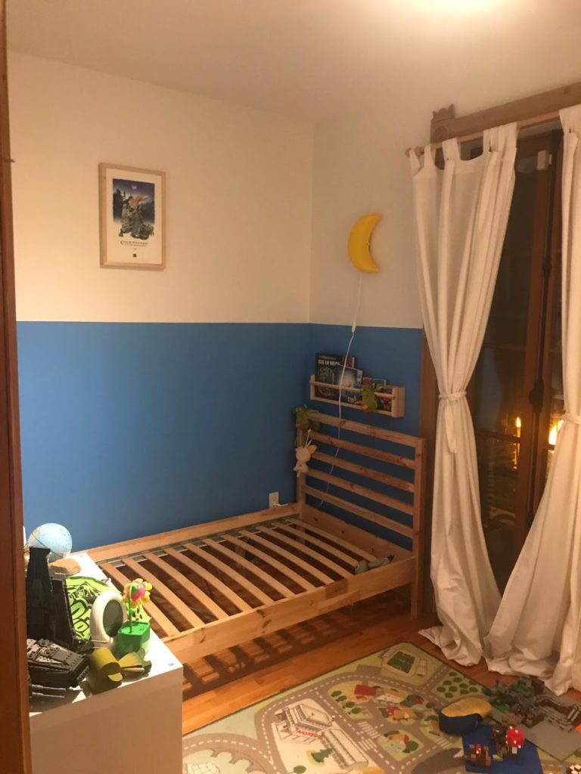
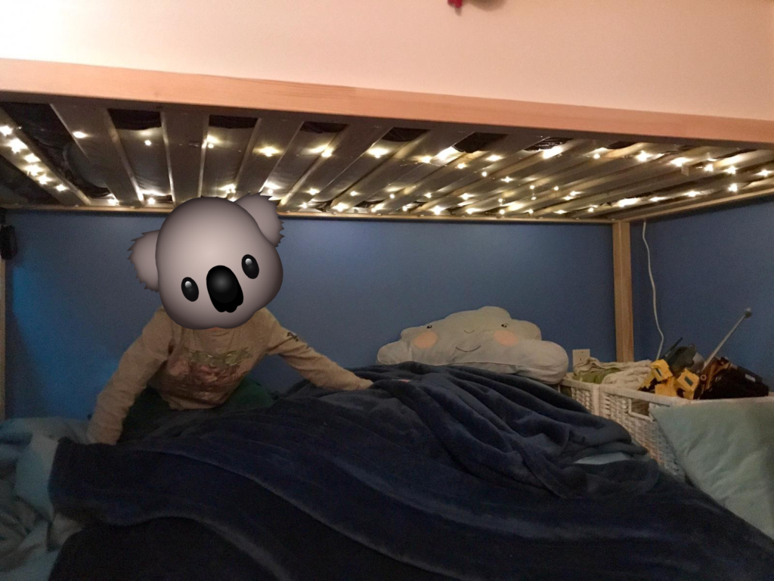
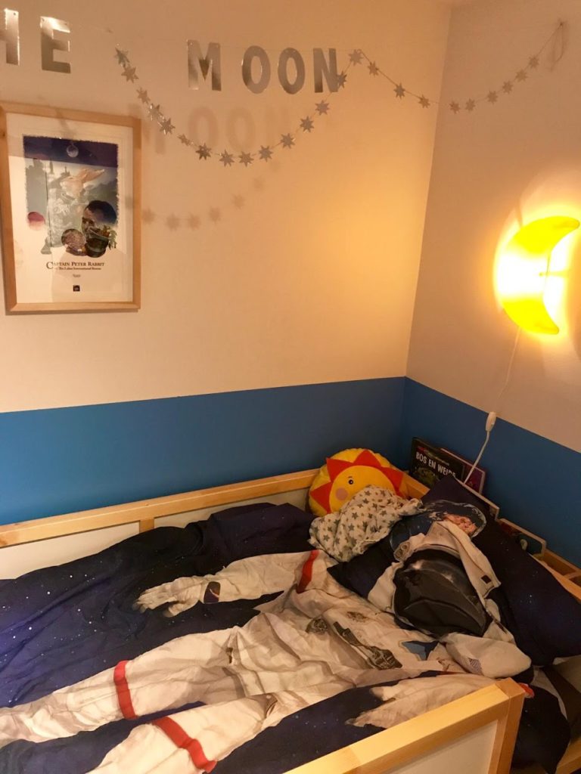

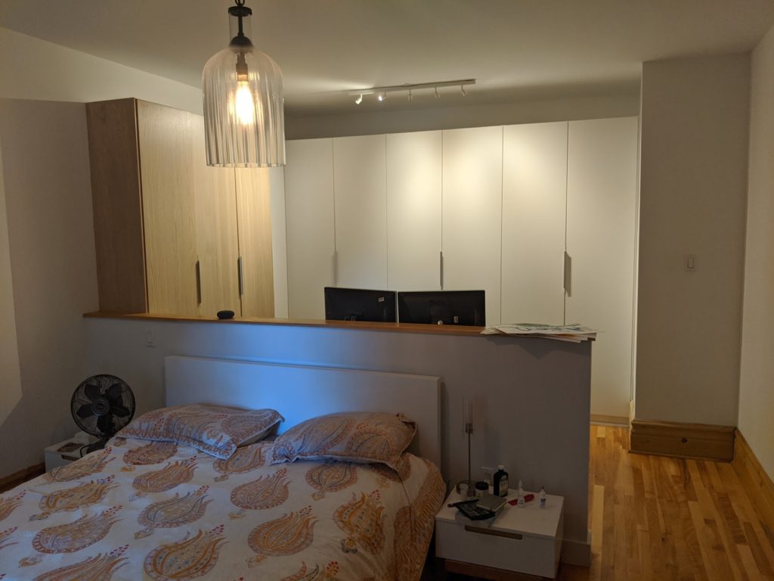

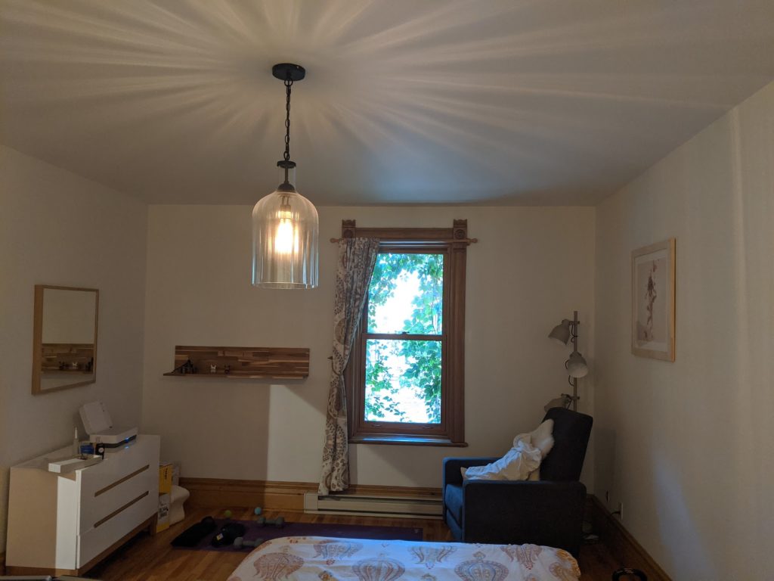
Anthony, you appear to be doing a good job the place looks liveable, I was surprised at the wooden floors and not carpet (for warmth). Lots of Love Grandad.
Thanks Grandad! Hardwood floors are all the rage in Montreal. I think it interacts better with the heating actually.